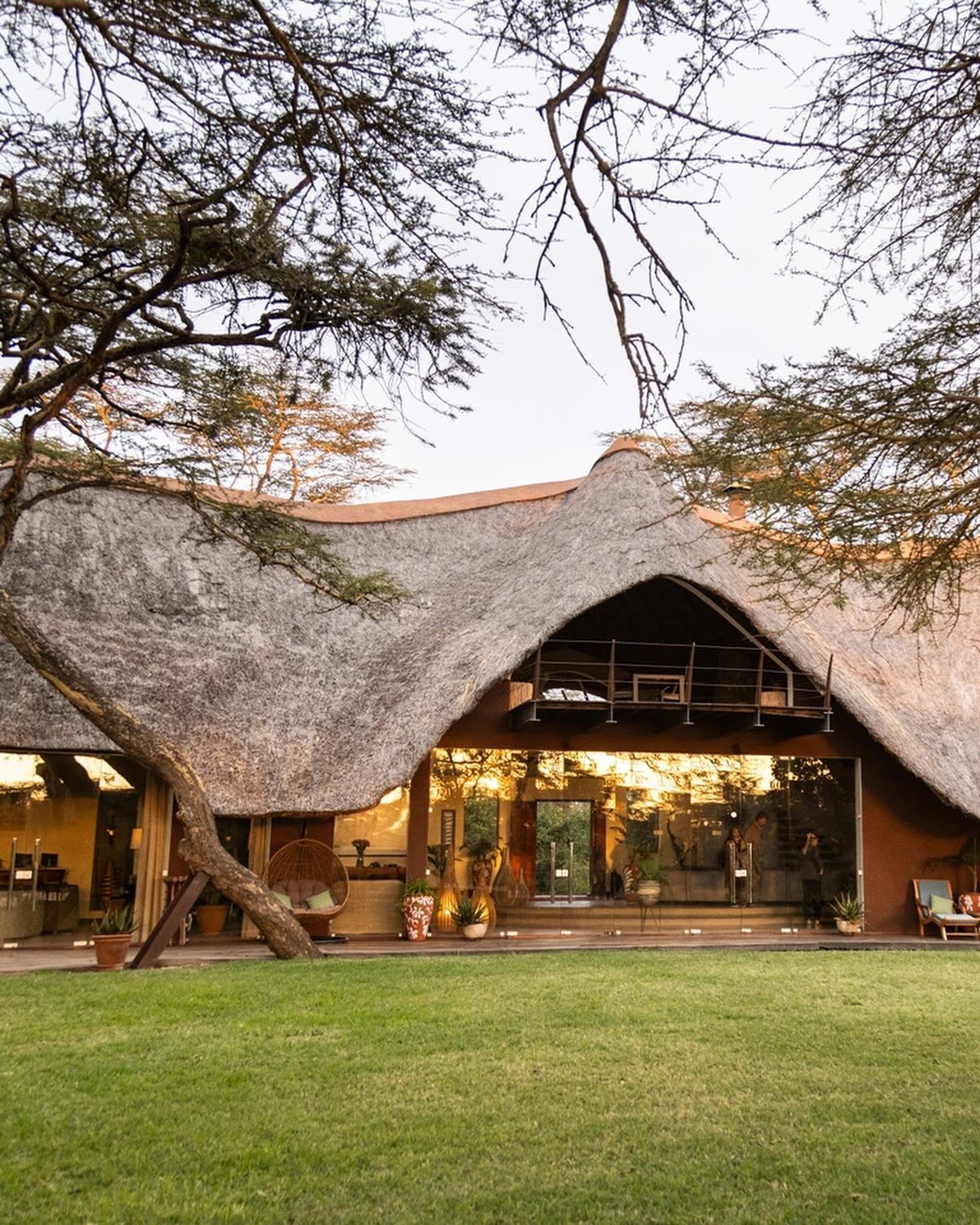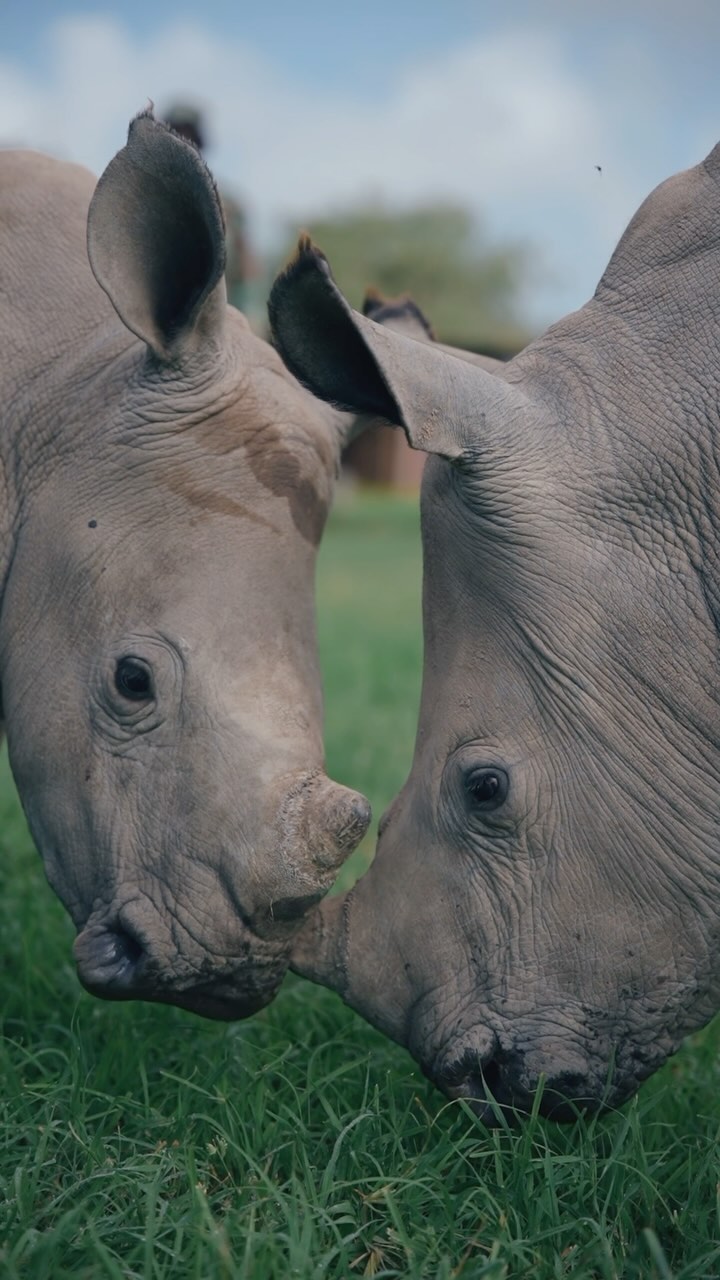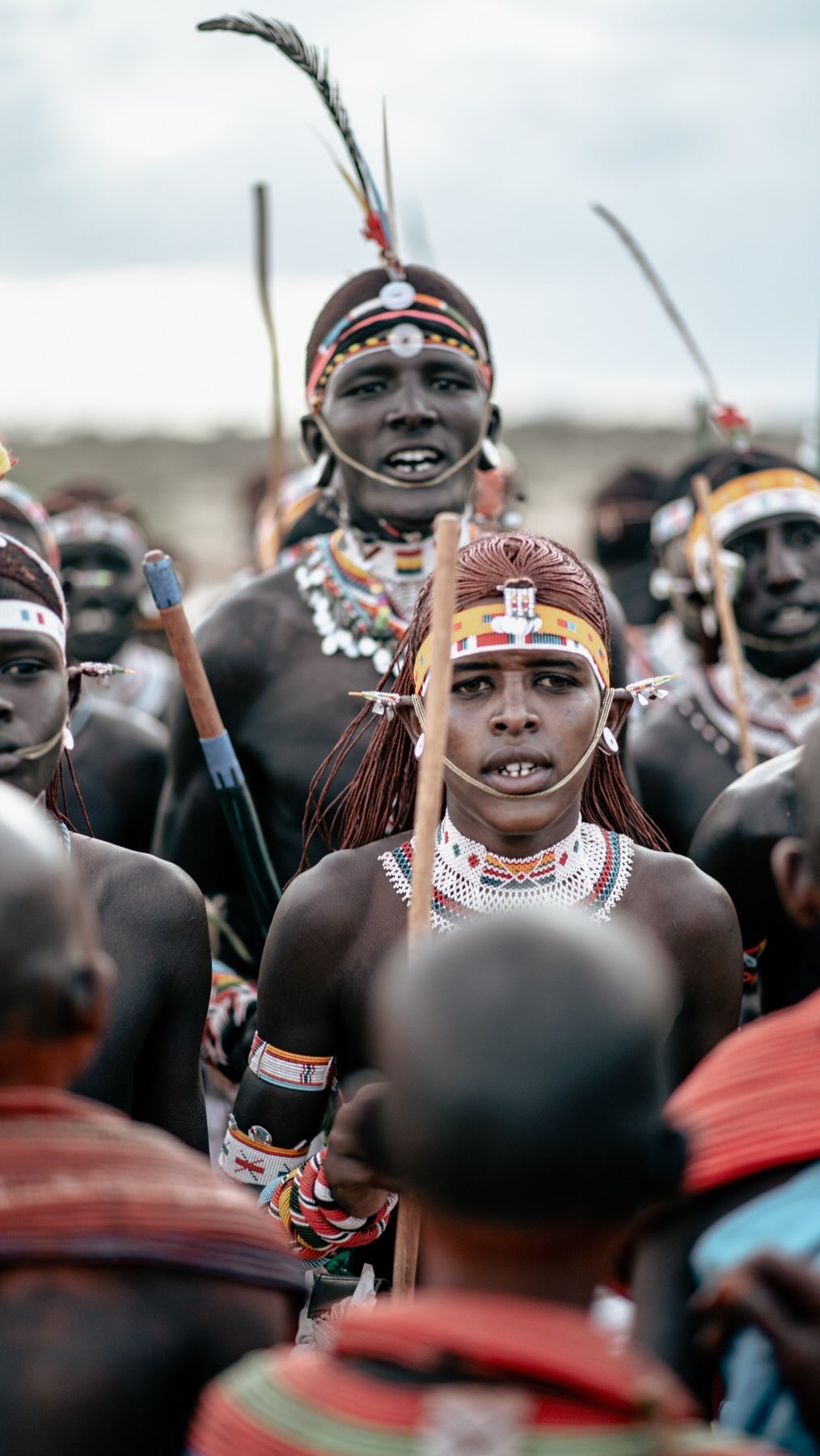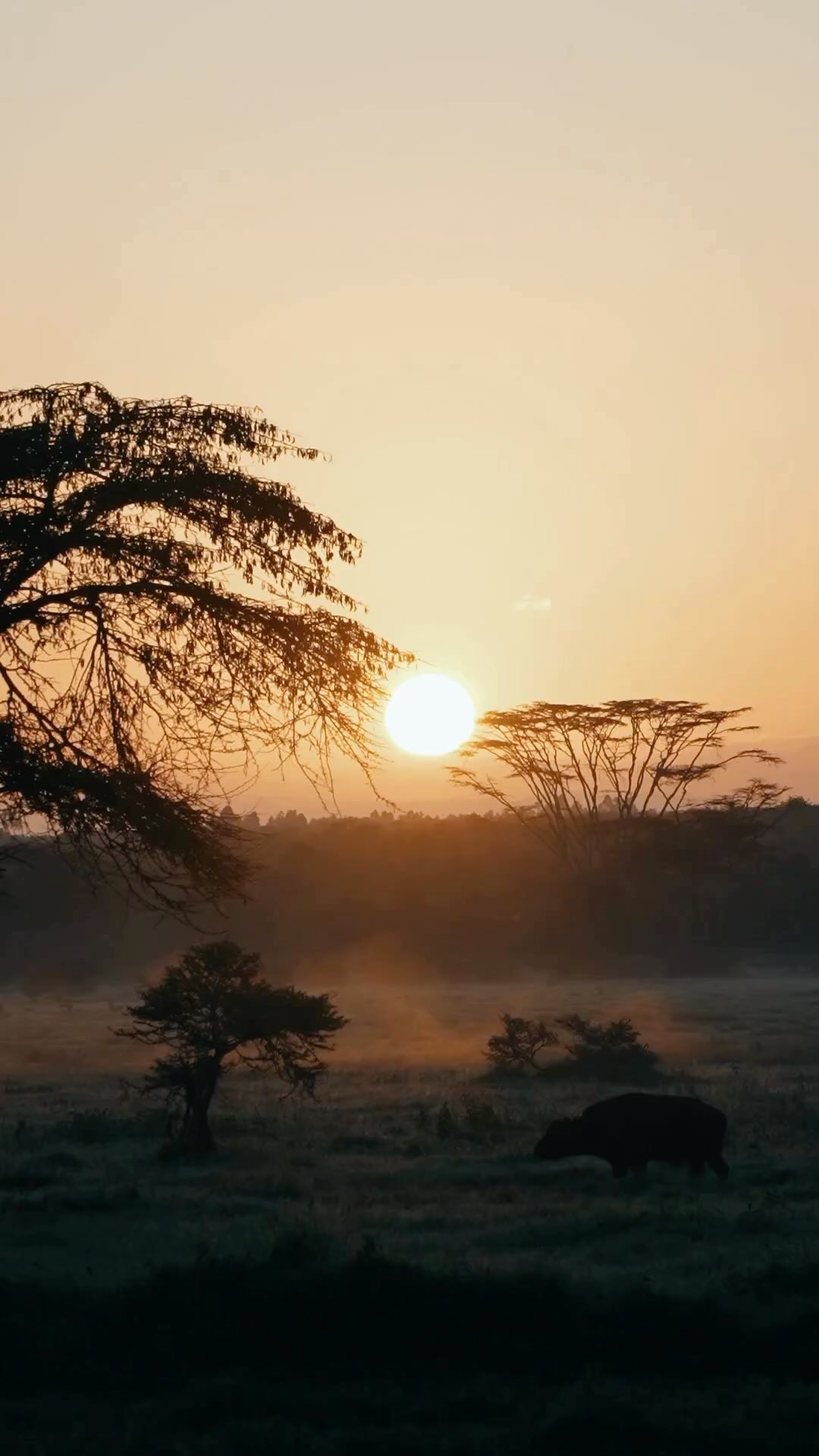Because the manor was originally a private family home, all the rooms are completely unique and different. In the Main Manor there is one Superior Family Suite (the Karen Blixen Suite with two en-suite bedrooms) and five Superior Double Rooms (Betty, Jock, Daisy, Marlon and Lynn). In the Garden Manor there is one Superior Suite (the Finch Hatton Suite with ground level double bed with twin beds on mezzanine) and five Superior Double Rooms (Helen, Kelly, Arlene, Edd and Salma). Please visit The Safari Collection’s website for more detailed information about the rooms including floor plans and imagery. A description of each room is provided below:
Betty’s Room – Superior Room. Approximate bedroom footprint of 24 m². Front-facing in the main manor with giraffe feeding access. Double bed with roof terrace, in-room fireplace and en-suite original art deco bathroom with bath and shower. Space for a cot for an infant on request only.
Daisy’s Room – Superior Room. Approximate bedroom footprint of 17 m². Side-facing with view toward the Ngong Hills in the main manor and giraffe feeding access. Double or twin beds with roof terrace. En-suite bathroom with a shower.
Jock’s Room – Superior Room. Approximate bedroom footprint of 22 m². Front-facing room in the main manor with giraffe feeding access. Double or twin beds and fireplace. En-suite bathroom with shower and bath.
Marlon’s Room – Superior Room. Approximate bedroom footprint of 43 m². A spacious side facing room in the main manor with double or twin beds, adjoining lounge and giraffe feeding access from the balcony. Large master en-suite facilities with shower. Option for sofa bed for a child upon request. Additional compact toilet and shower off lounge area.
Lynn’s Room – Superior Room. Ground floor bedroom with double or twin beds and walk-out terrace with limited giraffe feeding access located on the west side of the main manor. Total approximate footprint including en-suite facilities of 49 m².
Karen Blixen Suite – Superior Family Suite. Large two-bedroom family suite of 113 m² with adjoining lounge and fireplace. Master bedroom with four-poster double bed and second room with four-poster twin beds, each with own en-suite facilities equipped with bathtubs and showers. Shared front-facing terrace with giraffe feeding access. Option for extra, small single bed in second bedroom for a child upon request.
Helen’s Room – Superior Room. Approximate bedroom footprint of 25 m². Front and west-facing with giraffe feeding access. Double or twin beds with space to add a baby cot on request only. En-suite bathroom with shower and bath.
Kelly’s Room – Superior Room. Approximate bedroom footprint of 33 m². Front-facing in the Garden Manor with giraffe feeding access. Double bed or twin beds and an extra single bed. Fireplace and en-suite bathroom with shower and bath.
Arlene’s Room – Superior Room. Approximate footprint of 22 m². Front-facing in the Garden Manor with no giraffe feeding access. Double bed with en-suite bathroom with bath and shower.
Edd’s Room – Superior Room. Approximate bedroom footprint of 29 m². A ground floor room with private veranda overlooking the garden terrace with no giraffe feeding access. A double bed with space for an extra sofa bed for child on request only. En-suite bathroom with shower and bath.
Salma’s Room – Superior Room. Approximate bedroom footprint of 23 m². Front- facing overlooking garden terrace with a balcony with no giraffe feeding access. Double or twin beds with space to add an extra sofa bed for a child on request only. En-suite bathroom with shower and bath.
Finch Hatton Suite. Approximate bedroom footprint of 40 m². Accessed from the ground floor beside the dining room with no giraffe feeding access. Ground level double bed with twin beds on mezzanine/loft level (suitable for children only) accessed via spiral staircase. In room fireplace and en-suite bathroom with double shower and bath.







